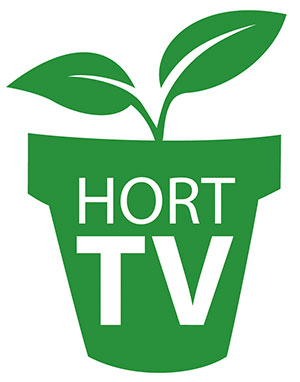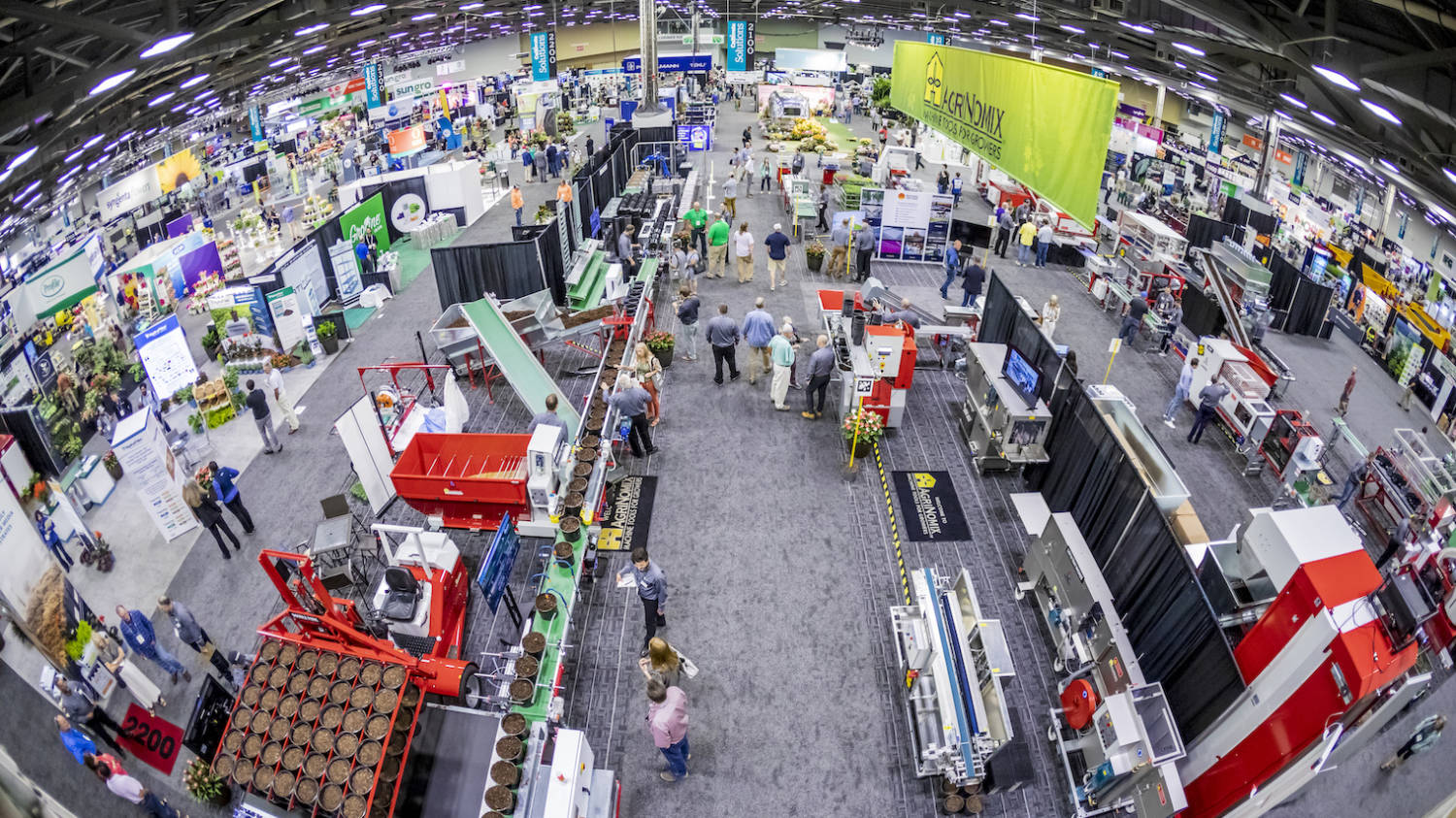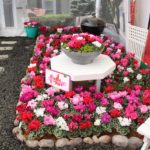Headhouse Design
Think of a headhouse as being the work center of your greenhouse operation. Besides providing an area for potting, transplanting and shipping, the headhouse is an excellent place for the support facilities needed to run an efficient business. It can also serve to connect your greenhouses together so workers can move among them without having to go outside, an advantage during inclement weather.
Placement Is Important
The headhouse should be centrally located in relation to the greenhouses. A location north of the greenhouses is best because it provides minimal shade to the growing area. The headhouse can be placed in other locations but may affect the hours of sunlight received by the greenhouses.
All-weather vehicle access to the main road, greenhouses and outdoor growing areas should be considered. Space for employee parking and truck turning is also needed. Drainage from swales or underground piping should be provided to remove rainwater and melted snow from this area.
Plan For Many Uses
A headhouse should be built with flexibility in mind. As the business grows, you will likely add new operations, change equipment and need increased shipping and storage space. Planning for expansion at the outset makes good sense.
Office. Every greenhouse business needs a private area where employees can take phone calls, keep records, receive customers and give instructions to other employees. In larger operations, it can also house the secretary, bookkeeper and sales staff. The office should be located near the main entrance. Allow at least 100 sq.ft. per person occupying the room. Some growers install large windows to observe work area activities.
If an environmental control computer will be installed, place it in a separate room adjacent to the office. This location is convenient, secure and isolated from the harsh greenhouse environment. It should be air-conditioned.
Utilities. The headhouse is a good place to locate the main electric distribution panel, water-supply pressure tanks and phone box. The central location will provide access to the greenhouses and other facilities with shorter wiring and piping distances. Provisions should be made to place the electrical system in a dry area. A central fertilizer injector system can also be located in the utility room. Tanks and equipment should be enclosed by containment equal to the largest tank capacity.
Restrooms. Depending on the size of the operation, one or more restrooms are needed. The National Plumbing Code requires a minimum of one water closet and one lavatory per 100 employees. Usually there are separate facilities for men and women, although in small operations they can be combined into a unisex restroom. The Americans With Disabilities Act requires that restrooms be handicapped accessible.
Lunchroom. An area separate from the workspace should be provided for lunches and breaks. The lunchroom should be partitioned to keep out dust and odors and large enough to handle the number of workers employed. A typical standard is about 12 sq.ft. per person. OSHA regulations prohibit the consumption of food or beverage anywhere that toxic substances are stored.
In large facilities, space for lockers, a refrigerator, microwave oven and sink are desirable. To save time and travel, many growers provide food services such as vending machines on the premises.
Storage. It's desirable to store many smaller items such as replacement parts, hardware, labels, etc. where there is easy access and good inventory control. A separate, enclosed room is best. If the headhouse has a high ceiling (14 ft. minimum), a raised storage area above some of the other rooms can be used to hold containers and other light material. Plan for forklift access to place and retrieve these materials. Bags of growing mix and peat are usually stored outdoors or in a vacant greenhouse. Pesticide storage, mixing and sprayer loading should be in a separate building away from the headhouse.
Cold Storage. If cut flowers, bulbs or vegetables are grown, cold storage rooms are needed. These can be placed in the headhouse for easy access to the work area. To save headhouse space, some growers place them adjacent to the headhouse with access through a wall.
A Flexible Building
An ideal headhouse will be flexible enough in size and features to accomplish all of the duties outlined above. To ensure this, the materials used and design chosen should conform to some accepted guidelines.
Style. The most desirable headhouse style is a clear-span, wood or metal-frame building. Some growers have used less-expensive, gutter-connected greenhouse sections with good results. The disadvantage of this is the potential for high temperatures during the summer unless a white plastic covering or shade system is used. An advantage is that hanging baskets or plants can be grown when not in use as a work area.
Modular metal buildings are easy to build and have resale value. They are available in many sizes and heights with a steel frame or a frameless design that uses structural shaped siding for strength.
Wood post and beam structures have also worked well. Pressure-treated posts and framing in contact with the ground are needed to give long life. Steel roofing and siding make enclosing the building easy and mean it will require minimum maintenance.
Size. The building should be large enough for all present functions and activities and have room for expansion. A minimum width of 24 ft. is necessary to locate equipment and still have room for moving plants. In larger operations, widths to 60 ft. are common. A rule of thumb is to provide 150 sq.ft. of headhouse space per 1,000 sq.ft. of growing area for operations up to 40,000 sq.ft. and 100 sq.ft. per 1,000 sq.ft. for larger ranges (see Figure 1 above).
Ceiling height should be a minimum of 12 ft. and higher if a bucket loader or forklift is used. For growers who do a lot of shipping during cold weather, doors high enough for truck or van access are convenient. An outdoor dock could be installed for year-round loading and unloading operations.
Floor. The concrete floor should be a minimum of 4 inches thick or 6 inches thick where heavy equipment will be operated. Wire reinforcing should be used to keep cracks from spreading. A system of drains with sediment traps will allow the floor to be washed.
Walls. Insulation that is 4-6 inches thick in the walls will reduce heating costs and the need for summer ventilation. At least 6 inches of insulation is recommended for the ceiling.
Windows. Large windows in the work areas provide natural light. Where sheet metal is used for roofing, an occasional clear fiberglass or polycarbonate panel can be substituted to provide overhead light.
Fluorescent or metal-halide artificial lighting is best for the work areas. Install at about 50 foot-candles in the potting, transplanting and office workspaces and 10 foot-candles in storage areas.
Heat. Oil- or gas-fired, hot-air unit heaters work well for space heating. They can be placed overhead, out of the way of equipment operation. They have a quick recovery when open doors cool off the room. In the office and lunchroom, electric baseboard units give more uniform heat without blower noise.
Efficiency of operations and convenience are improved considerably with the installation of a headhouse. This helps to offset the cost of the building.


 Video Library
Video Library 




















