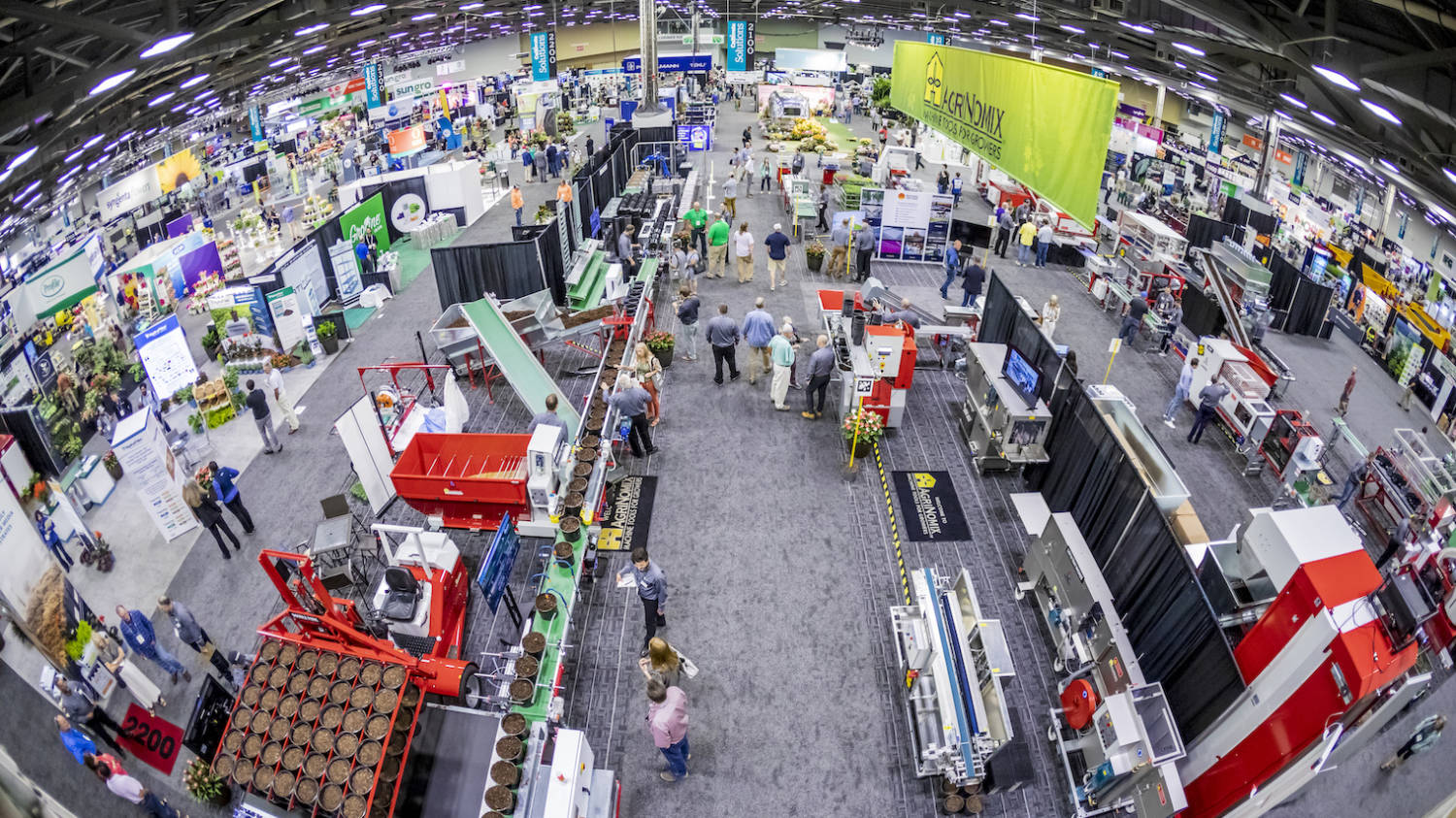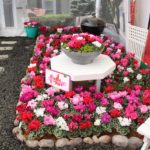Building Improvements into Your Structure
Growers are constantly looking for innovative and effective ways to get the most out of their production facilities. Here are some of the latest options to achieve those goals.
It is an understatement to say that greenhouse growers are looking for ways to be more efficient and to control costs. Opportunities exist both in improving your current operation and during planning of new construction as well as retrofitting your existing structures. Fortunately there are several opportunities in all of these categories. We are observing several trends and changes in our growing world in such areas as retrofitting, using different types of venting options and designing and building utility houses.
In recent years, the requirements from local municipalities and other government entities for building permits and exemptions on greenhouse structures have gotten tighter. In most cases the requirements are the same, but they are now being strictly enforced. In addition to snow and wind load requirements, there is an increased focus on building sizes, coverings, insulation R-Values on utility buildings and fire-related concerns.
Professionally engineered structures may be required where, in the past, a non-load rated greenhouse may have been allowed. If it has been a while since you built a new greenhouse, the rules and processes are different today. Some of the structures that you may have built in the past may not be considered sturdy enough to withstand current loads. In recent years, a number of greenhouses have failed due to the weight of the snow that fell on them. Designers and builders should be familiar with the region’s weather conditions and the local codes that require the buildings to be heated to maintain certain high temperatures during snow fall. It is important to verify that the company you choose to manufacture your greenhouse or utility building designs your structure(s) to meet the requirements of your region’s snow and wind loads, based on the use of the building. Always be sure that your structure company provides stamped/sealed drawings with a Professional Engineer’s Seal licensed in your state. This should also help with the permit process.
Retrofitting Existing Structures
Many growers have older style gutter-connected Quonset houses that they want to be more productive. Today, we see a trend in removing fans and other cooling systems like wet-pad systems and converting to a naturally ventilated environment. There aren’t many truly “new” greenhouse styles in our industry, but sometimes by taking an older style and marrying it with a newer style, you can create a “best of both worlds” solution. One solution is to add an “adaptor” that works as a naturally ventilated solution so you can now retrofit the less expensive vent-less Quonset house with all of the advantages of a roof vent.
Another marriage that we have seen would best be described as taking all of the advantages of the adaptor concept and adding a vent to it. This rigid vent gives the user a tighter closing rigid polycarbonate vent with less air infiltration points while still maintaining a vent location at its most efficient point (the top of the roof line). The vent opening helps chimney the hot air out of the greenhouse as opposed to a traditional gutter vent that can restrict airflow and at times is not operable for cooling and dehumidification during the time snow is on your roof.
Natural Ventilation
Today, growers need to look at every option to control costs. In choosing a new structure or retrofitting an old one, today’s growers need to minimize capital greenhouse expenses, lost product and energy costs. Natural ventilation offers ways to address each of those concerns. Fifteen years ago was the beginning of today’s 100 percent open roof greenhouse trend. There are many different open roof options for different applications. Depending on what is being grown, the months that the greenhouse is being used and where the grower is located, you can choose an open roof option that can vary from 25 to 100 percent open roof. Naturally ventilated houses help optimize growing conditions, reduce the use of many chemicals, and reduce capital equipment expenditure as well as reduce energy costs.
Whether growing plugs, liners, pre-finished or finished plants, the open roof greenhouses simply grow a better plant while consuming less energy to do so thus reducing our carbon footprint. By choosing the right amount of opening and the proper controls, a grower can stay close to ambient temperature especially with a proper shade curtain(s).
Depending on the open roof model you choose you also may require fewer motors, fewer gutters, fewer rack and pinion mechanisms, etc. This obviously means less cost as well as less maintenance. Hot air is able to escape out the peak of the roof. With roof vents higher up the roof slope, vent operation is maintained even with snow in the valley on open roof options that do not hinge the vent at the gutter.
An added advantage to look at with open roof greenhouses is adding a dehumidification hood. You should always consider this aluminum hood that allows for the roof to partially open for winter dehumidification as well as ventilation during rain without moisture infiltration into your house.
Side and End Wall Venting
We also have seen many changes in venting options. The slide-up to open vents and the slide-down to open vents are replacements to the old swing-in and swing-out rack-and-pinion systems but has no rack arms protruding into the house impacting space. That means that your employees will not run into them and your equipment will not hit them. You can have 100 percent clear opening without using any inside or outside space. They work like a window in your home would: the window goes up from the bottom to the top. The lift-up vent (sometimes called guillotined vent) allows cooler air to enter low into the greenhouse. This type of vent also allows material to be handed out through the lower vent. The drop-down vents (also called EDDG Vents) work in just the opposite fashion. They drop down from the top. The cooler outside air mixes with the warmer air in the greenhouse so plants will not get cold air burn. The arms, once again, are vertical so there are no arms in the house and no posts, motors or vent arms outside.
Headhouse/Utility Buildings
More and more growers and garden centers are building utility buildings to house production staff. That space may include a resource library, and house operational environmental computers. This facility can include break rooms for staff, restrooms and locker rooms (changing area). A utility building can include shipping space, storage, automated equipment, material handling, potting, transplanting, shipping, physical plant (electrical, heati023ng and irrigation) and even a retail sales area. Electrical service and boilers also share space with a variety of vehicles from trucks and forklifts, to golf carts.
Growers often use a greenhouse structure as a headhouse or utility building. This also allows them to use this facility in peak growing times since it offers a better environment for plants during shipping times. The use of a greenhouse structure may also mean that you face less stringent building code requirements than a steel warehouse building. The use of a greenhouse structure also allows you the flexibility of making it gutter connected to your other structures. You can save time and money by only having one supplier and not have to worry with the coordination of two companies’ buildings.
In recent years we have been building more and more wide span utility buildings with fewer columns in the middle of the space. We can be very creative with our standard greenhouse frame to make it function the way that you need it to function. Special design options such as the high clearance trusses allow flexibility.
Many growers find that using a structure for packing and shipping requires tall gutters 14-18 feet high. Columns can be eliminated by using beams that provide 24-36 feet spacing. The design can include insulated roofs or a variety of coverings along with numerous types of sides and ends. The buildings can be fitted with large overhead doors for the shipping/loading area.


 Video Library
Video Library 




















