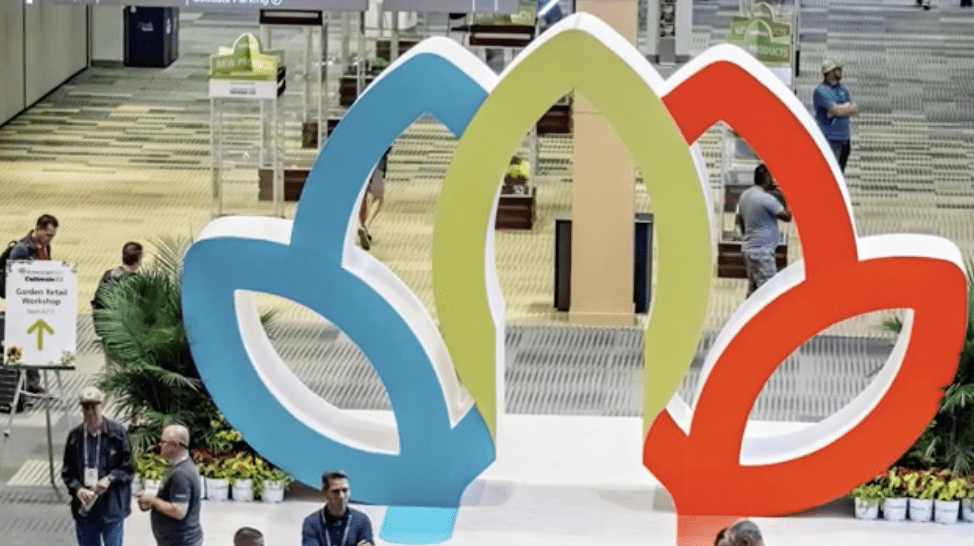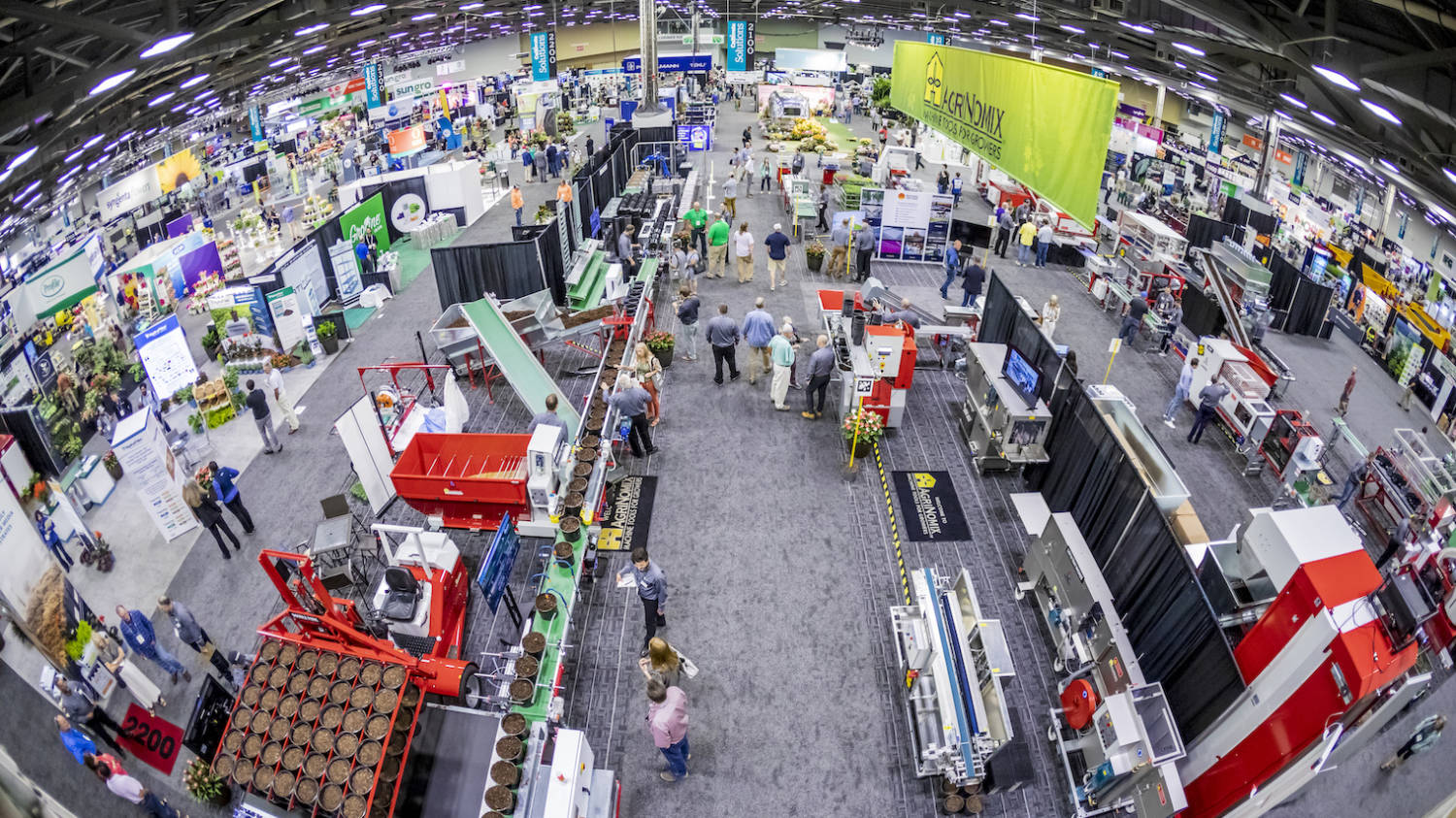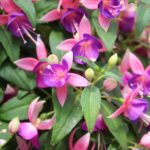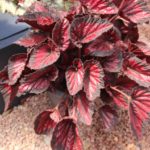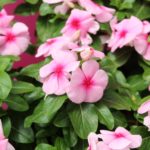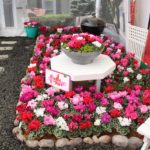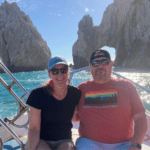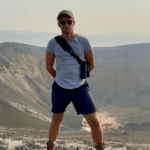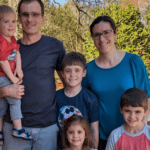Building A Fresh Start
To avoid a hodgepodge of buildings at their new site, the growers at Olson's Greenhouse Gardens created a master plan for their new Salem, Utah, build.
When he started growing bedding plants for a hobby in 1943, Ray Olson did not know he was cultivating what would become one of the largest bedding plant operations in the Intermountain West. With several greenhouses built at the San-taquin, Utah, location, the hobby blossomed into what is now known as Olson's Greenhouse Gardens. But like so many greenhouse operations, there was no roadmap or design to pave the way: Growth simply led to further greenhouse additions.
The original Santaquin operation became "a hodgepodge of buildings with no real rhyme or reason as to why we did things," described Bart Olson, the current owner/operator of Olson's Greenhouse Gardens. As the market expanded and with son Chad and son-in-law Brian at Olson's side, there were discussions about buying more land to add to the 15.7-acre tract and again augmenting the 602,000-sq.ft. greenhouse conglomeration. But the three wanted to start from scratch: "We wanted to draw it out on paper, to have a master plan and say, 'This is where we want to be some day,'" explained Olson.
These thoughts began to simmer in 2002, and the search for new ground led to Salem, Utah, 10 miles north of Santaquin, where the company purchased 68 acres. Gradually, they put the desired outcome of their build on paper. "My son-in-law is a pretty good draftsman, and we just started talking it through and drawing," said Olson. Once their vision was conceptualized, the team started to invest time and research into choosing exactly what they wanted for the new range.
Making Informed Decisions
To observe firsthand how others in the industry were incorporating the various elements they wanted for their new site, Olson and team embarked on a summer-long circuit of greenhouse facilities across the United States "We just talked to different people about how they had done things, what they liked and didn't like," explained Bart.
The process was not as simple as picking and choosing products, because one factor impinged on another to affect decisions. There were some operational elements they knew they wanted, such as a pad-and-fan cooling system. The 350-ft. greenhouse length was set by determining the maximum length of boom irrigation they could install and yet still pull enough air with the pad-and-fan system. Olson also chose a boomerang system for hanging baskets after checking with the manufacturer ahead of time to make sure the system would extend the 350-ft. length.
The team resolved the concrete-versus-gravel issue when they considered how much more efficient the operation would run on concrete — from production to pulling orders to shipping. "In our minds, concrete was a lot more expensive, but it would pay for itself fairly quick with labor savings," recalled Olson.
Choosing The Right Structure
After deciding which greenhouse elements were important to them, the three considered greenhouse styles and structures. Natural ventilation was a must. Olson considered a gutter-to-gutter open-roof greenhouse style as well as the Nexus Dual-Atrium greenhouse, which has two vents per house, each of which opens 4 ft. from the gutter and then outward to 85¼.
Once the Olson team narrowed their options, they took a final look at the different greenhouse manufacturers' pros and cons. Pricing had to be an issue but not the only factor. They looked for reputable companies and met with representatives of each to see who could best meet their needs.
"We asked others if the companies were good to work with. If something goes wrong, would [the company] follow through? We sat down with each company to make sure their products would work with our design." Ultimately, the Nexus representatives worked out all the details to meet Olson's criteria from ventilation specifications to structural components to pricing needs.
"We felt that the Nexus style wouldn't restrict us," said Olson. "We would still get the air movement and everything we needed for less per square foot. At the time, it was a new greenhouse, only out for a year or so. We consulted with people that went through one entire season with it, and they said it worked great."
Payback Considerations
As ideas came together, another step was to consider the endeavor's cost. With quality and efficiency in the forefront, the team projected the cost, payback time and labor savings of the entire project. As Olson realized, "When you are building a brand new facility, you're guessing because you've never pulled an order in this facility before, and you don't know for sure how much labor you're going to save."
Their calculations projected they would triple their labor efficiency with the new facility. But they also wanted to know how quickly all the components they wanted would pay for themselves. "We knew we could sell the plants. And with the cost accounting methods we use, we knew our profit margins and the loan on the building, so we knew we could do it," explained Olson.
Keeping Control
The element of control — monitoring the operation as a whole plus all the individual activities in the greenhouse — was a vital component to the design of the greenhouse. Olson told his Nexus representative, "I want to stand at one end of the facility and look to the other end and be able to see every employee." The solution was four glass walls between the different climate zones.
Olson is pleased with the holistic viewing capability and ease of doing inventory. He also likes that his workers are protected from the elements the minute they walk through the front door. The offices, warehouse, loading docks, shipping area, staging area and greenhouse production area are all under one roof. "Whether rain, wind, snow or 100¡ F temperatures, his crew does exactly what they did the day before without Mother Nature affecting them at all," explained Tom Tinsman, Nexus Corp. At the Santaquin facility, employees have to work in the elements and might be in the rain pulling and assembling orders.
To Tinsman, Olson is a model grower, and he recommends other growers visit Olson's to observe how Olson has evolved his operation. "Bart is doing exactly what growers in the North should do." To address heating expense concerns, Olson uses insulated blankets, high light covering and efficient bottom heat. With his own electricians and plumbers on staff, he is in a constant state of maintenance. According to Tinsman, Olson has less viral and bug problems with the concrete flooring and because he keeps his facility sterile, well swept and in good order. "Bart is the cleanest grower in my 2-state territory," said Tinsman. "He does a wonderful job. Even in his busiest time, his place is pretty much immaculate."
An Ongoing Plan
The Nexus Dual-Atrium has brought the Salem operation closer to the level of efficiency that Olson and his team are striving to reach. Eventually, the entire 68-acre parcel is destined for greenhouse development.
At this point, 10 acres of the tract are occupied by 450,000 sq.ft. of greenhouse, comprised of a 130,000 sq.ft. of Nexus greenhouse built in 2003, a 200,000 sq.ft. flat-roof building constructed in 2004 and the latest 100,000 sq.ft. Nexus Dual-Atrium, which was built last year.
According to Tinsman, Olson's operation is state of the art for cold, high-light, open-roof growing using twinwall. It has outdoor weather stations that are all computerized and programmed into a Performa, exactly to Olson's specifications.
Olson is enjoying his latest labor of love and preparing for several phases of the overall plan that are yet to come. "We've laid this facility out so we can add other things down the road. We eventually want to put in a Dutch tray system or some kind of system to move plants more efficiently. We grow right on the concrete floor. That's a labor savings because I can wheel my shipping racks where I want to go, right to the product."
While the whole piece of property is laid out for greenhouse development, Olson is ready for a rest. When the next construction phase will occur is uncertain, but Olson said it definitely will not be in 2007. When it does occur, the plan is in place. Shipping will eventually be positioned at the opposite end of production at roadside. Currently, the warehouse area is big enough for both, but the drainage and catch basin are laid out for future growth. "We know where we are going, but not when we will go," said Olson.


 Video Library
Video Library 